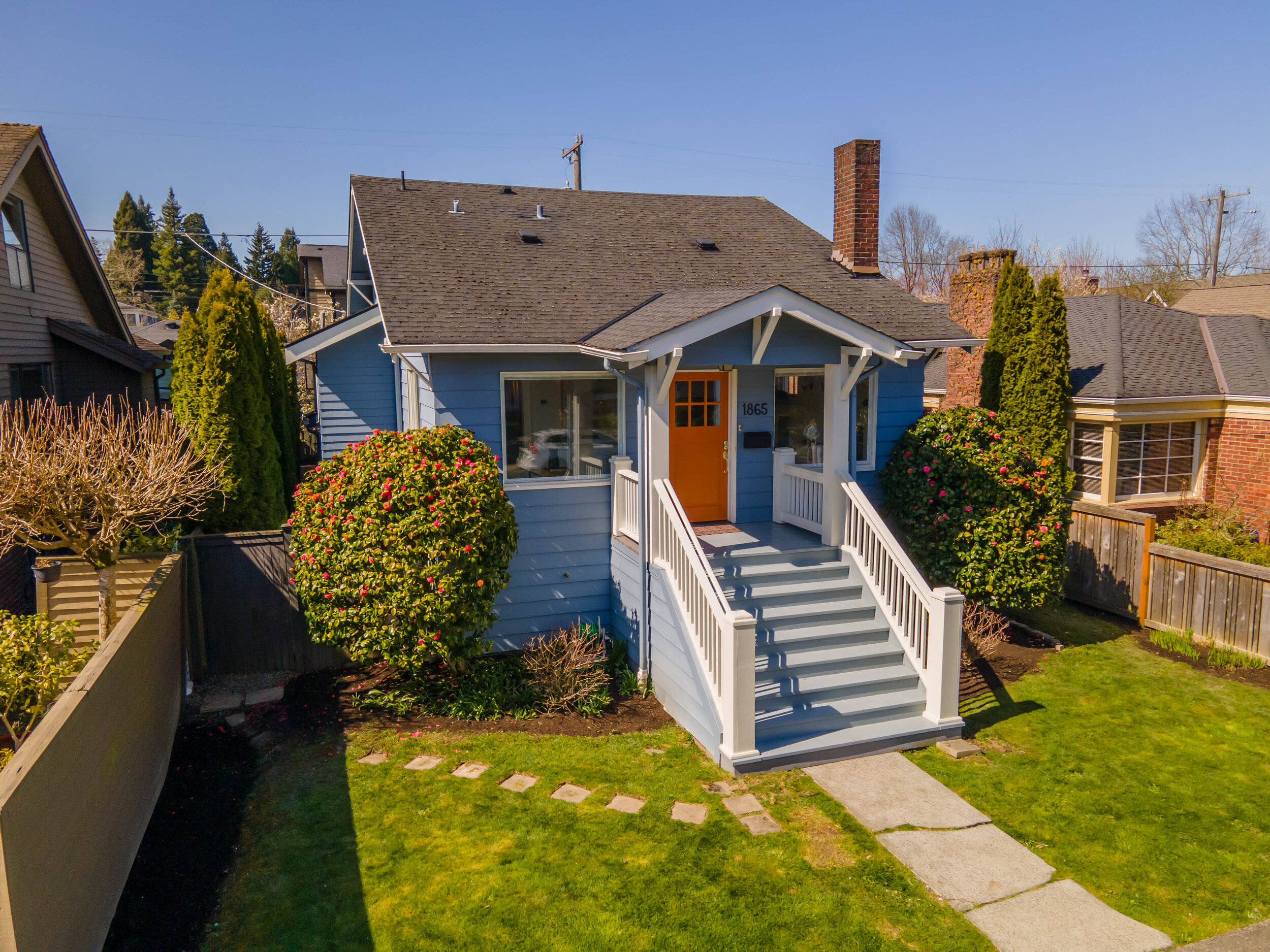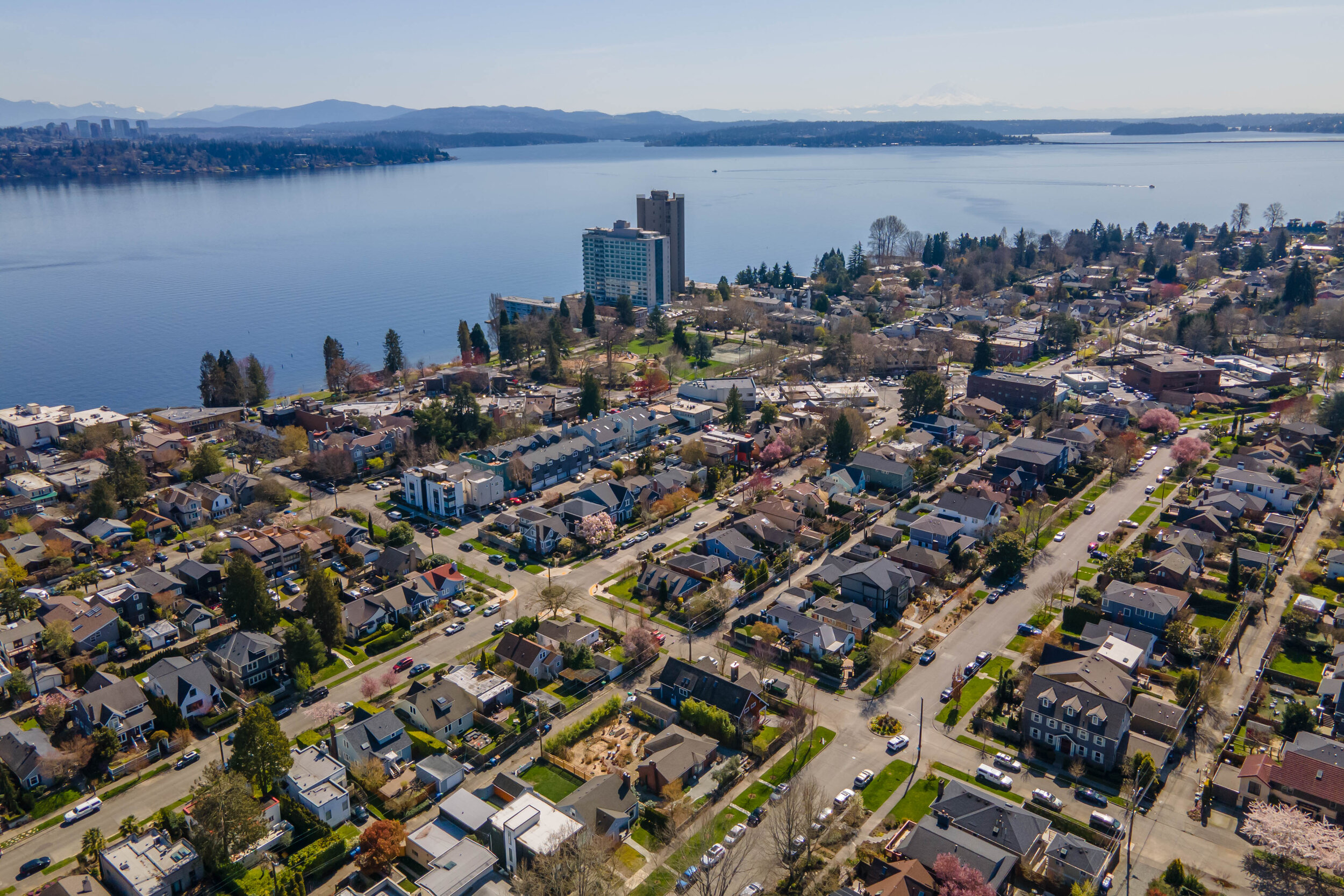What a charmer! Sitting high above the street this home is filled with light from every angle. A tasteful, extensive remodel contrasts beautifully against the original brick fireplace flanked with built-in bookcases. A circular floor plan connects the large living room, the fully remodeled kitchen, and large dining room. The open staircase connects a bedroom with ¾ bath on the upper level, and two bedrooms plus a full bath on the main floor. Continue to the light-filled lower level to find two bedrooms, a ¾ bath, and a family room. West-facing deck and backyard = entertaining times. Enjoy the Madison Park lifestyle; the 2 parks, the beach, great restaurants, and easy access to downtown or the east side. Welcome home to Madison Park!
List Price $1,495,000
Year Built 1926
Bedrooms 5
Bathrooms 2.75
Square Feet 2,360
NWMLS ID 1751942
Video Tour
Virtual Walk Through
1865 41st Ave E, Seattle, WA, 98112, United States.



































